Space-Saving Shower Layouts for Small Bathrooms
Designing a shower space in a small bathroom requires careful planning to maximize functionality and aesthetic appeal. Efficient layouts can transform limited space into a comfortable and stylish area. Understanding different configurations helps in selecting the most suitable design for specific needs and preferences.
Corner showers utilize space efficiently by fitting into a corner, freeing up room for other fixtures. They often feature a curved or square enclosure and are ideal for maximizing floor space in compact bathrooms.
Sliding doors are a practical solution for small bathrooms, eliminating the need for extra clearance space. They come in various styles and materials, offering both functionality and modern aesthetics.
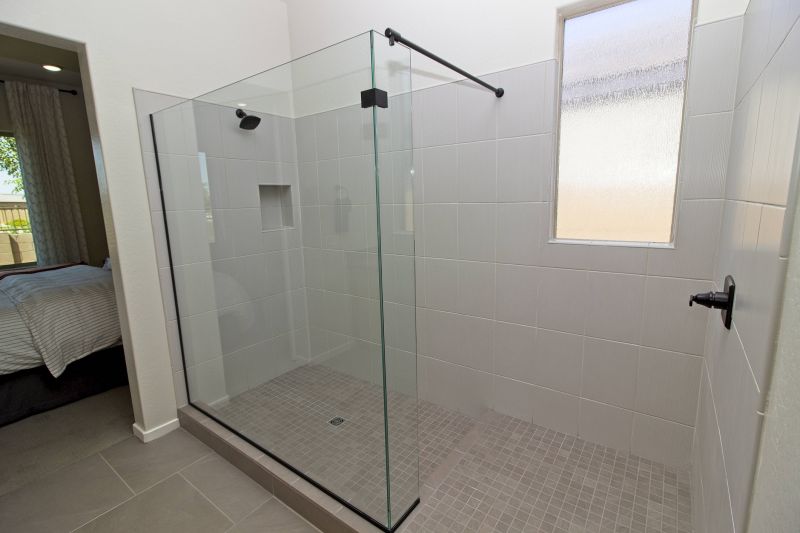

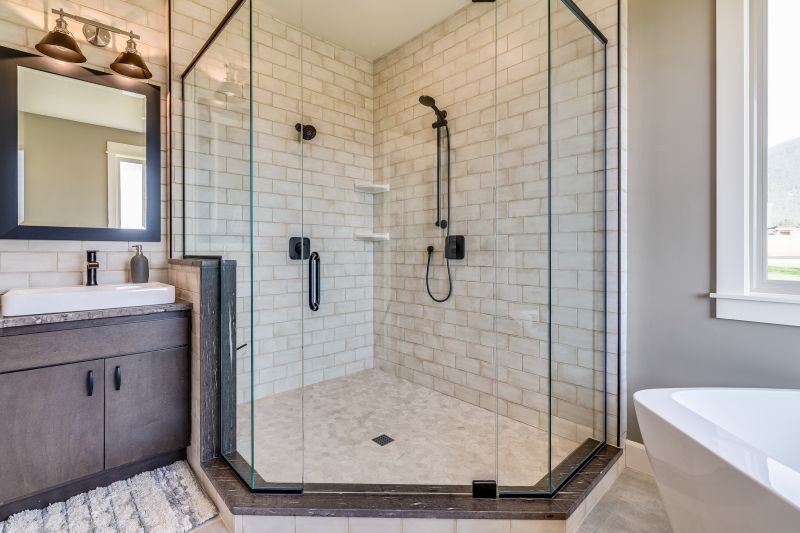

Various enclosure types, including frameless glass, pivot doors, and bi-fold doors, offer different aesthetic and practical benefits. Frameless glass enclosures create a seamless look that visually expands the space, while bi-fold doors are space-efficient and easy to access.
Selecting the right materials, such as clear glass, tile, or acrylic, influences the visual perception of space. Light-colored tiles and reflective surfaces can make a small bathroom feel more open and airy.
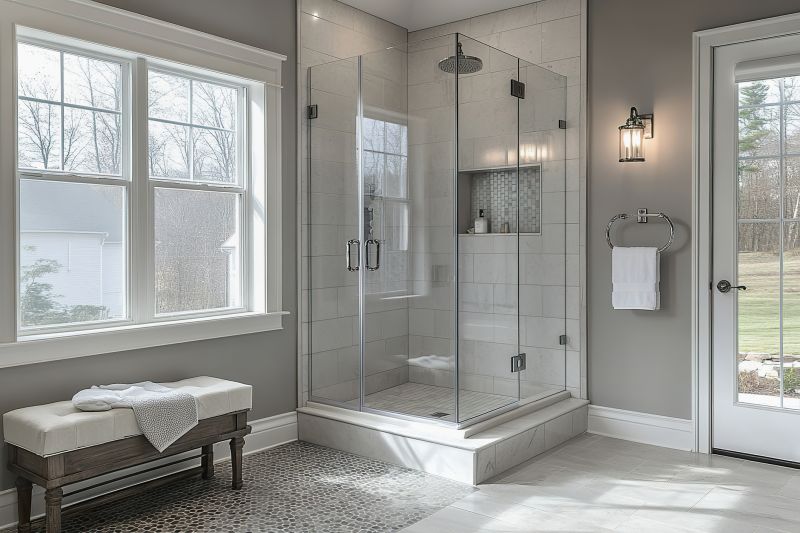
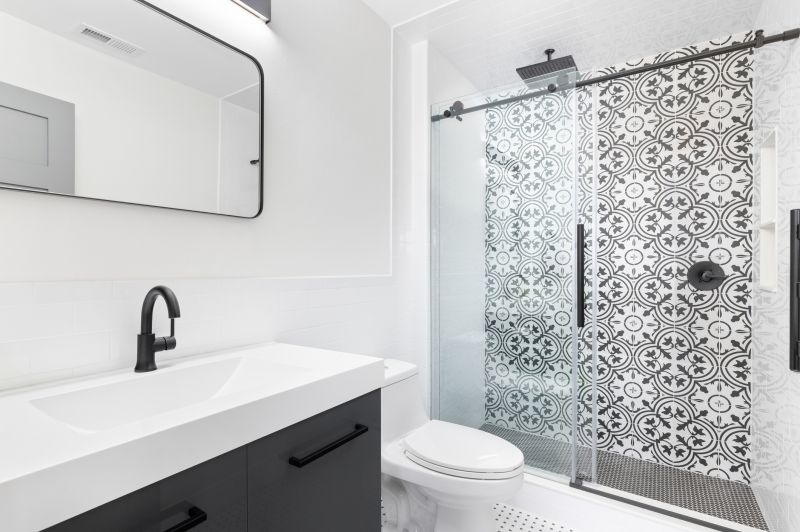
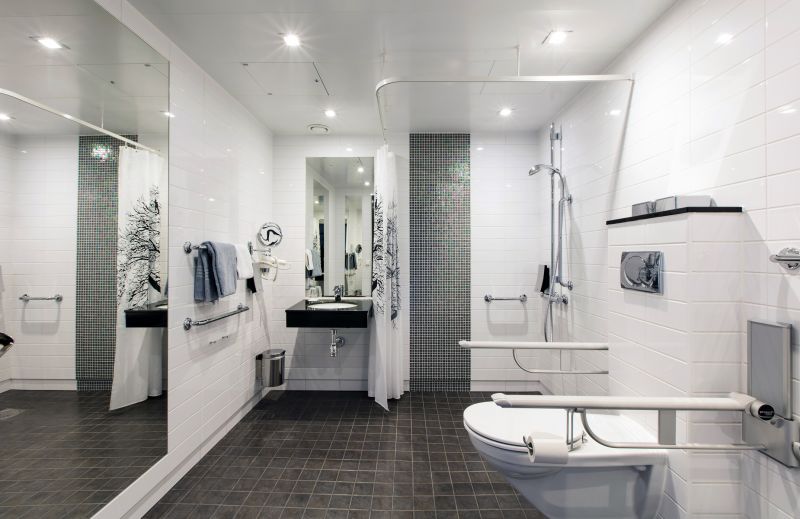
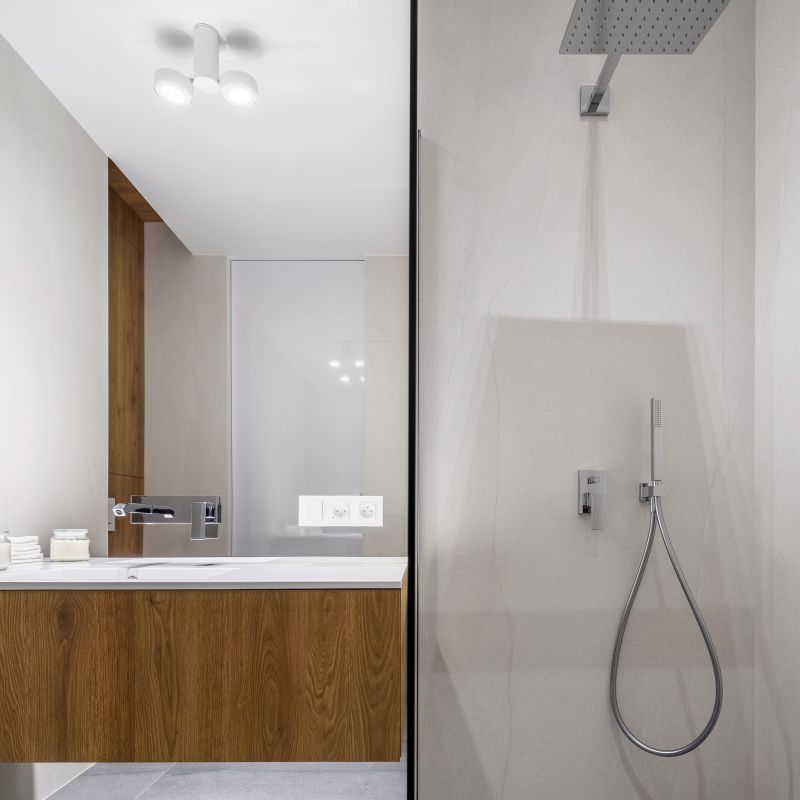
Built-in or fold-down benches provide comfort and convenience in small showers without taking up excessive space. Choosing sleek, integrated designs maintains a clean look.
Proper lighting enhances visibility and creates a sense of openness. Recessed lights or waterproof LED fixtures are popular choices for small bathroom showers.
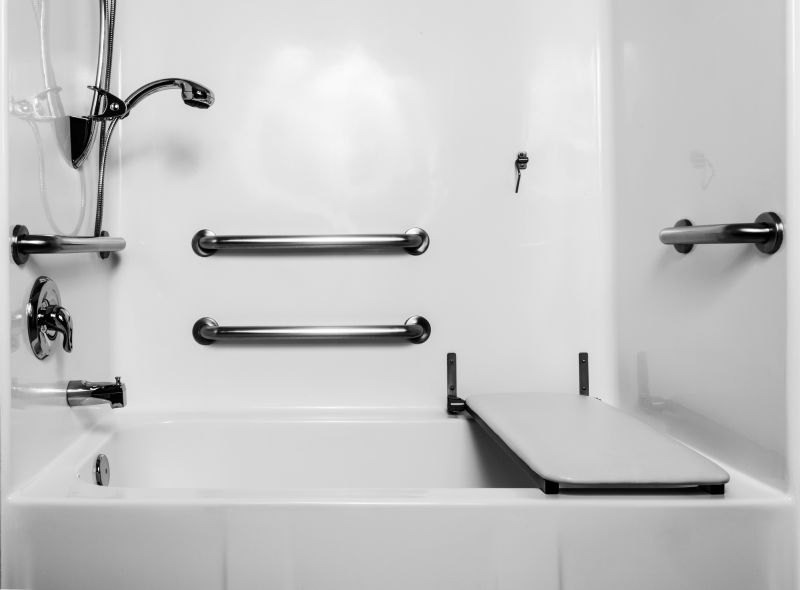
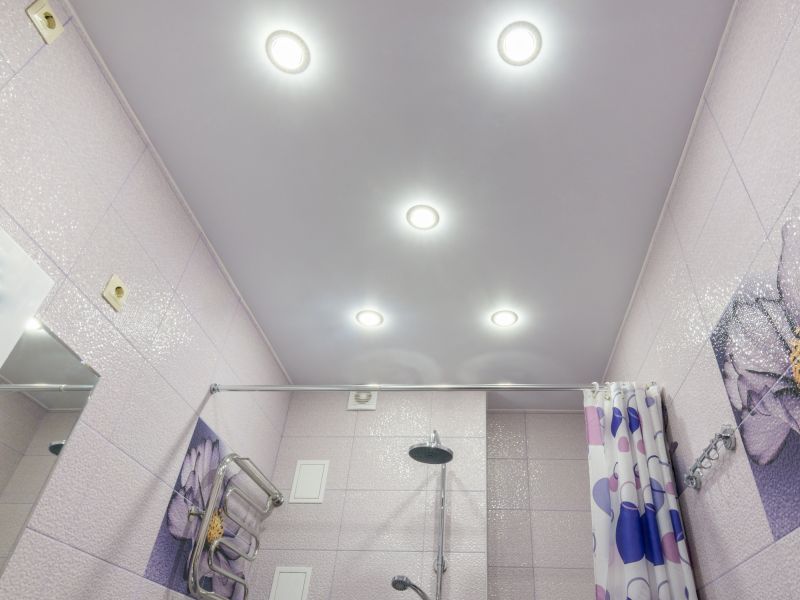
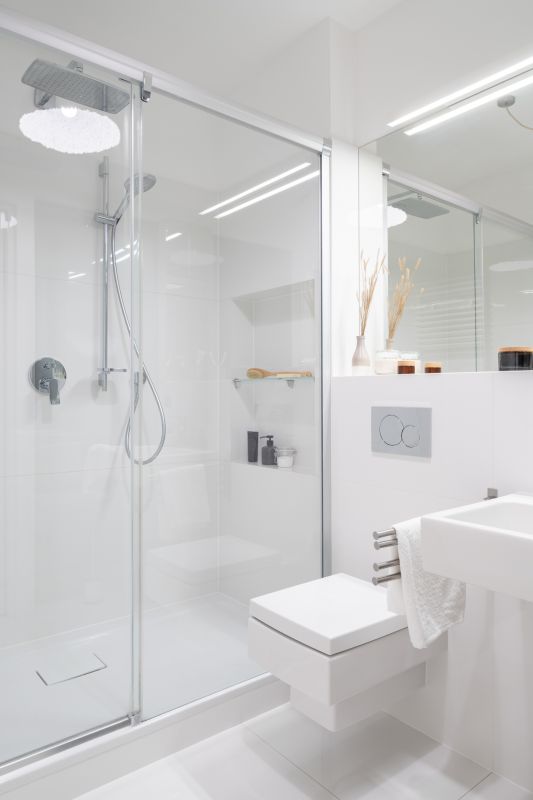
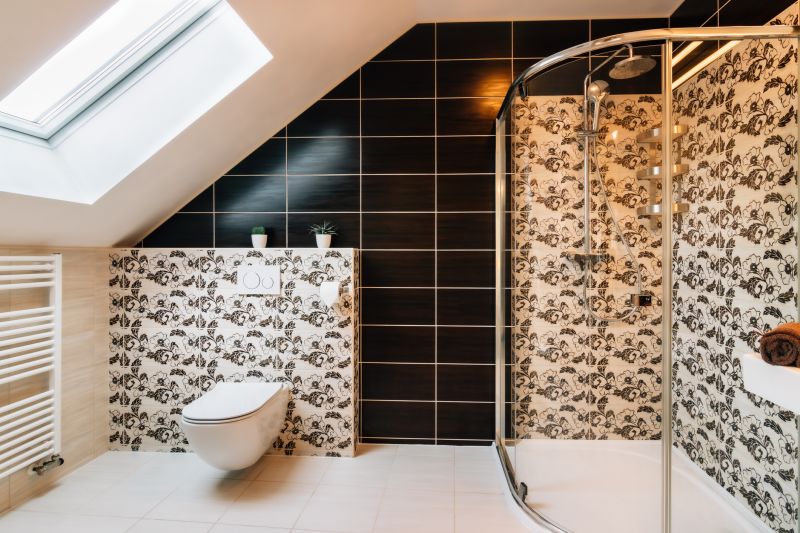
Incorporating thoughtful design elements can greatly improve small bathroom showers. Using light colors, reflective surfaces, and minimal hardware creates an illusion of space. Customization options like niche placement and fixture selection allow for tailored solutions that enhance usability and style. Adequate ventilation and moisture control are also vital to maintain the integrity of the space over time.







